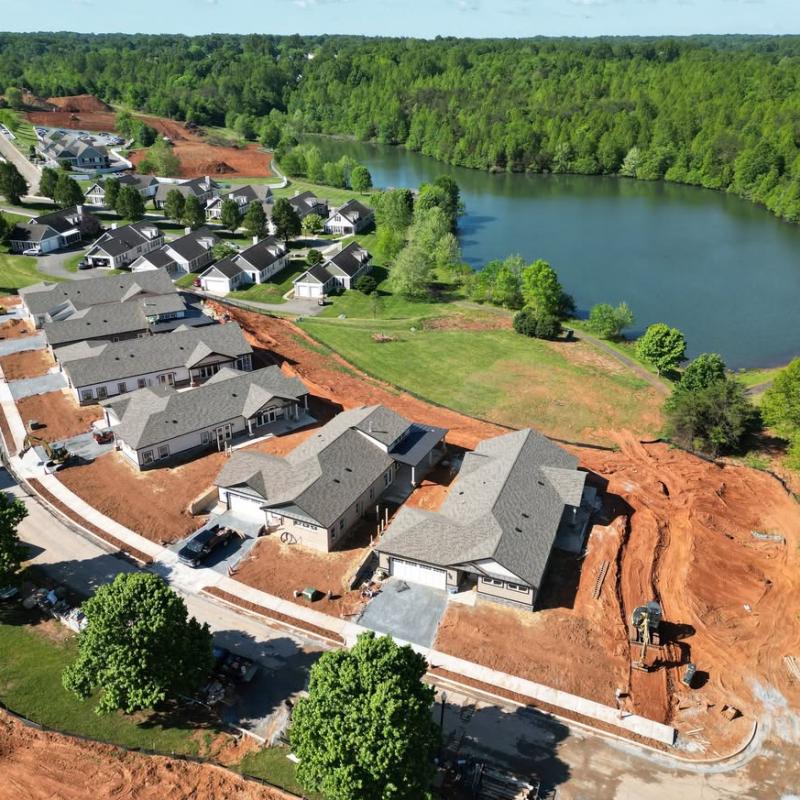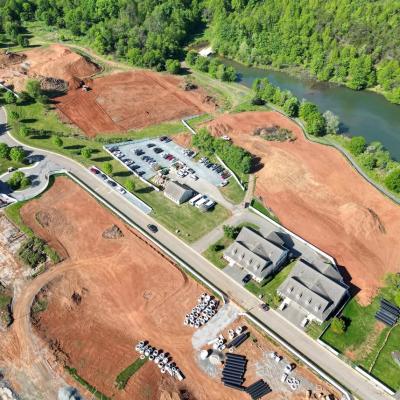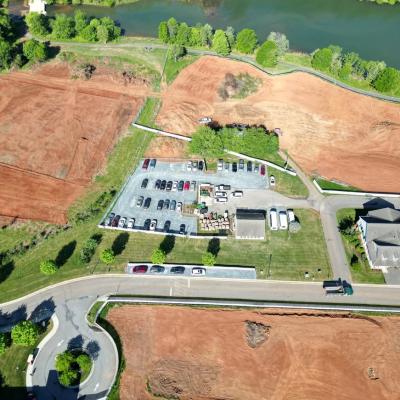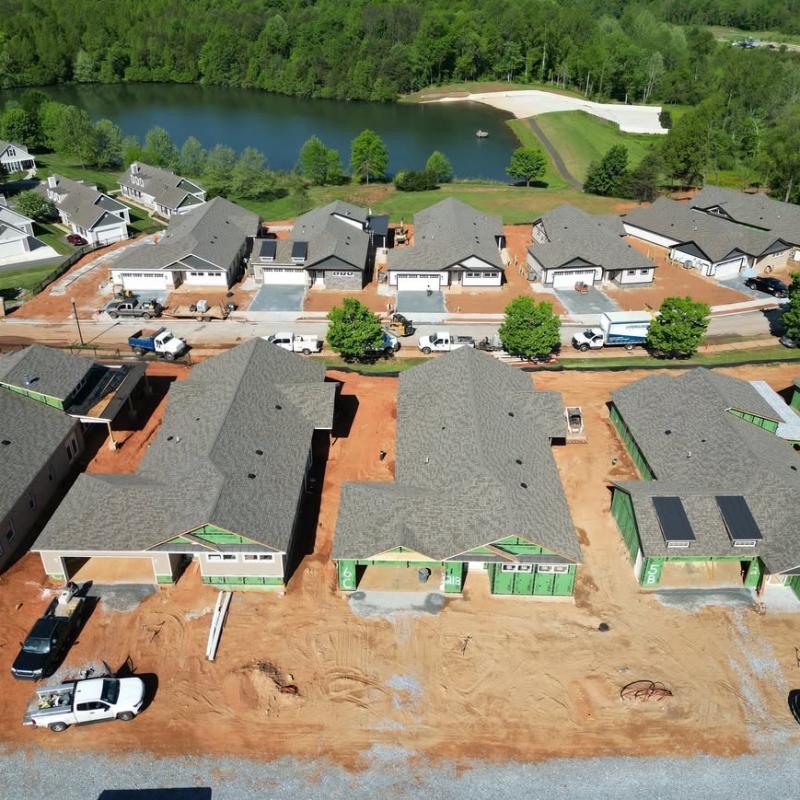Senior Living
The Summit Cottages 2025
New Construction
Project Details
In Association with SFCS.
Owner:
LifeSpire of Virignia
3961 Stillman Parkway
Glen Allen, VA 23060
Architect:
SFCS, Inc.
305 Jefferson Street
Roanoke, VA 24011
The Summit Northside Cottages project includes the construction of 18 single-story cottages ranging from approximately 1,543 to 2,200 square feet. Each residence will feature two bedrooms, two bathrooms, and an attached two-car garage. The floor plans—adapted from a proven LifeSpire campus prototype—have been modernized with an open layout and updated features to align with current market expectations. Enhancements include double bowl vanities in the primary bathrooms and a Charleston Garden (side garden) with each unit, complete with a patio space. The project encompasses all associated site work and utility installations required for full completion.
Located on the northern end of The Summit campus, the new cottages are positioned near the Enterprise Drive entrance and will line both sides of Grand Summit Drive, with several situated closer to the lake. Exterior finishes will consist of brick and cement board siding with shingled roofs, reflecting the architectural style and detailing of existing cottages and nearby structures on campus.



