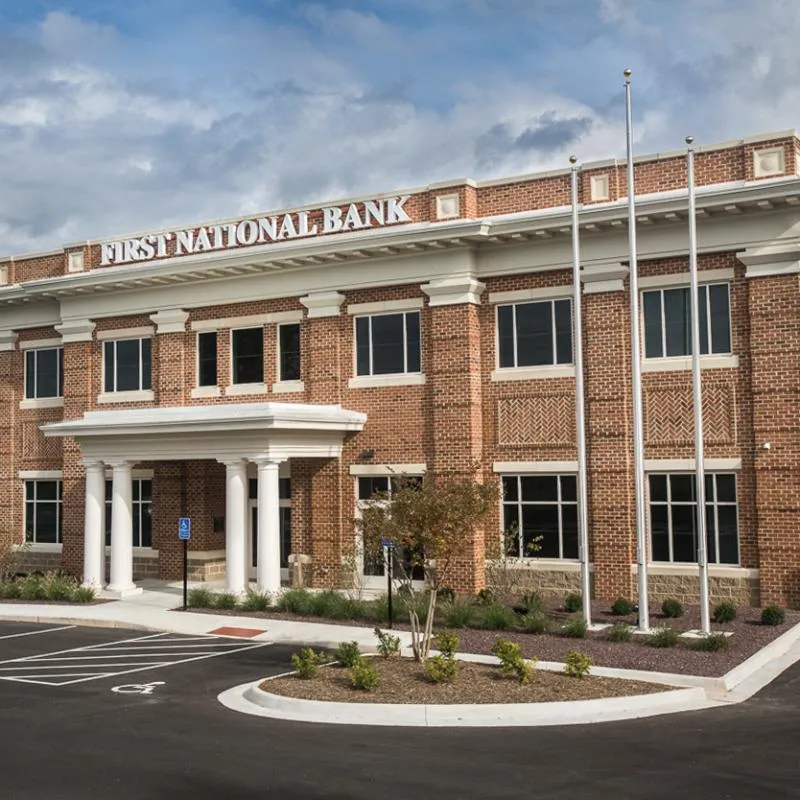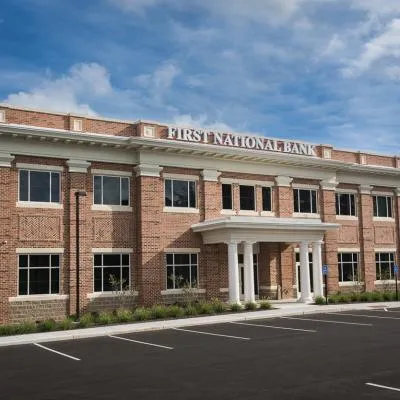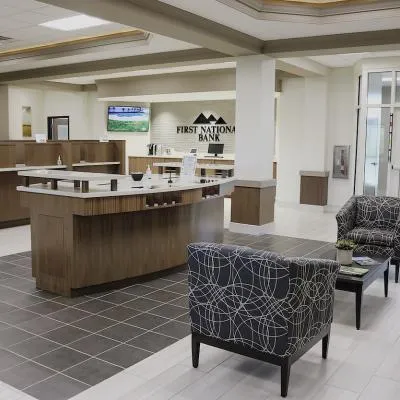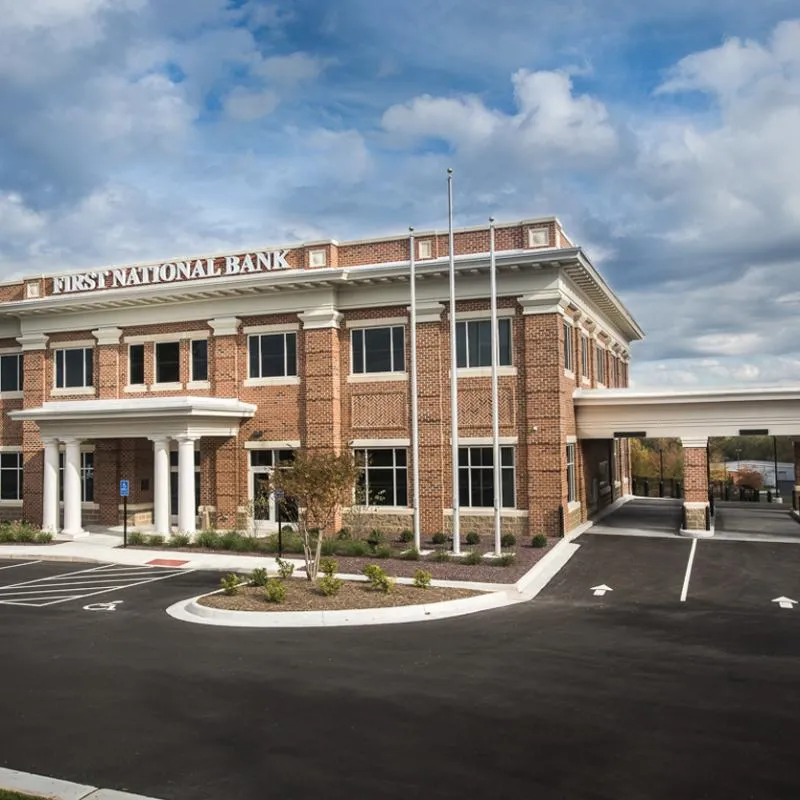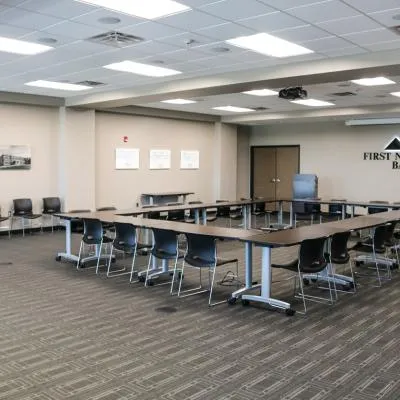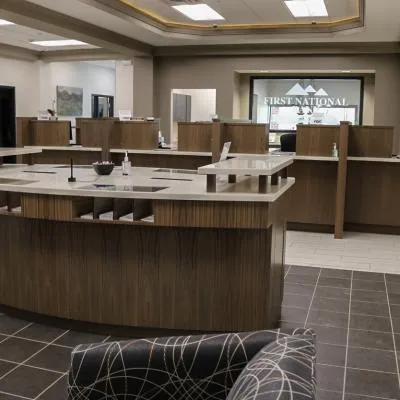Retail
First National Bank Headquarters
New Construction
Project Details
In association with Dominion Seven Architects:
This project consisted of the construction of a new three story, 19,500 SF building to serve as a bank branch and corporate headquarters for the Lynchburg operation for First National Bank.
The structural systems include reinforced concrete masonry unit walls and a structural steel frame comprised of columns, beams and joists. The floor system is a composite floor of metal deck and concrete.
The exterior design is reminiscent of the original bank in Altavista and is primarily clad in masonry materials. Other materials include cast stone, architectural fiberglass and exterior insulation and finish systems. The roof material is a fully adhered single ply membrane over rigid insulation. The window and door system is comprised of aluminum storefront and insulated glass.
The middle floor of the building serves as the bank branch serving the Odd Fellows Road area of the City of Lynchburg. The lowest floor serves as a training venue for the bank and the top floor contain administrative offices.
Owner:
FNB Property Corp.
622 Broad Street
Altavista, VA 24517
434-269-3038
Contact: Todd Hall
Architect:
Dominion Seven Architects
100 Jefferson Street
Suite 2A
Lynchburg, VA 24504
434-528-4300
Contact: Jason Burger
