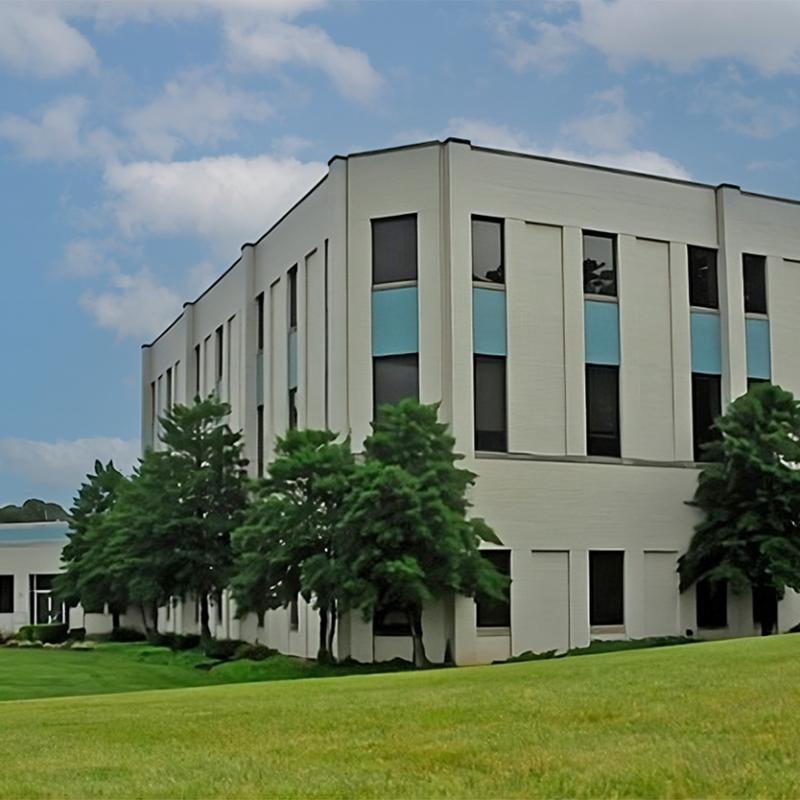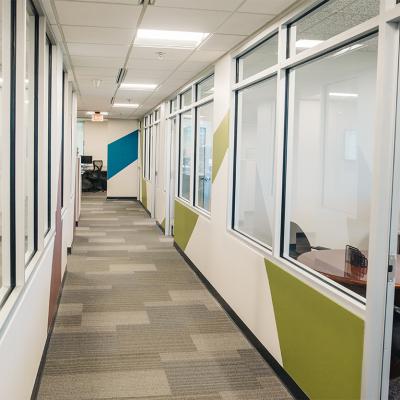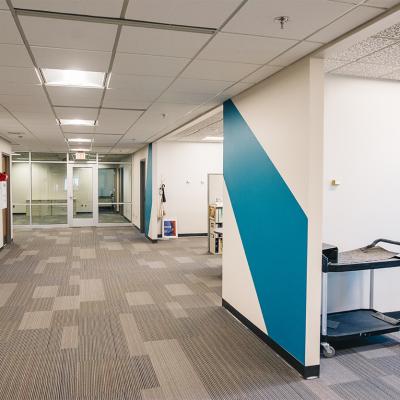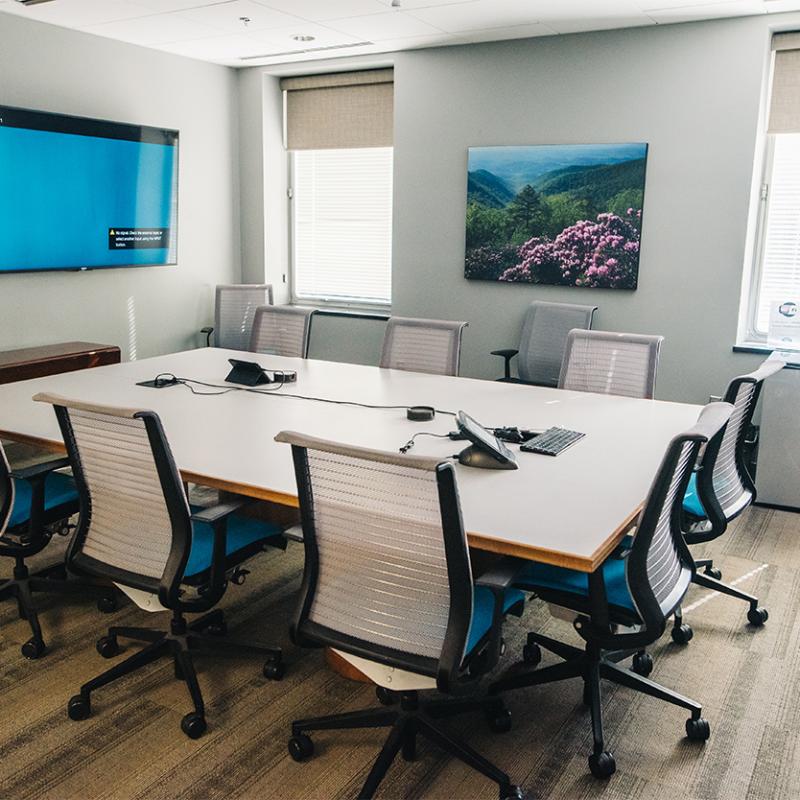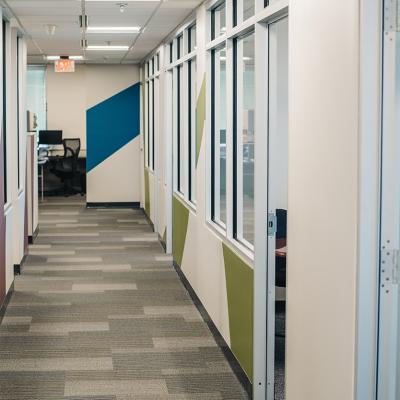Industrial
Fleet Laboratories
Interior Renovations
Project Details
In association with CJMW Architecture
Jamerson-Lewis has had a longstanding relationship with Fleet Laboratories (starting as C.B. Fleet). We have experience and understanding of the specific needs required to work in ‘clean room’, laboratory environments. We understand the need for security and maintaining controlled access. These understandings have made our relationship with Fleet Labs continue to this day.
In the mid 1960’s,Jamerson-Lewis performed renovation work in the existing plant and constructed a three-story office addition at the south end of the facility. In 2013, we completed more renovations to the building which consisted of updated and expanding the administrative restrooms, remodeling and adding new sales conference suites, and expanding the main lobby and facility entrance.
In 2017, Jamerson-Lewis was chosen again by Fleet to renovate their Contact Center. The project scope consists of renovations of approximately 5,000 SF of the 3rd floor of the Contact Center. All work is occurring in an occupied facility and required rigorous scheduling and constant communication with the Owner and Architect. There are all new finishes, and refreshed Office spaces. Controlled access and cleanliness are critical requirements for all aspects of this work.
Owner:
C.B. Fleet Co. Inc.
4615 Murray Place
Lynchburg, VA 24501
434-528-4000
Contact: Sherry McNamara
Architect:
CJMW Architecture
1030 Main St,
Lynchburg, VA 24504
434-847-6564
Contact: Amanda Adams
