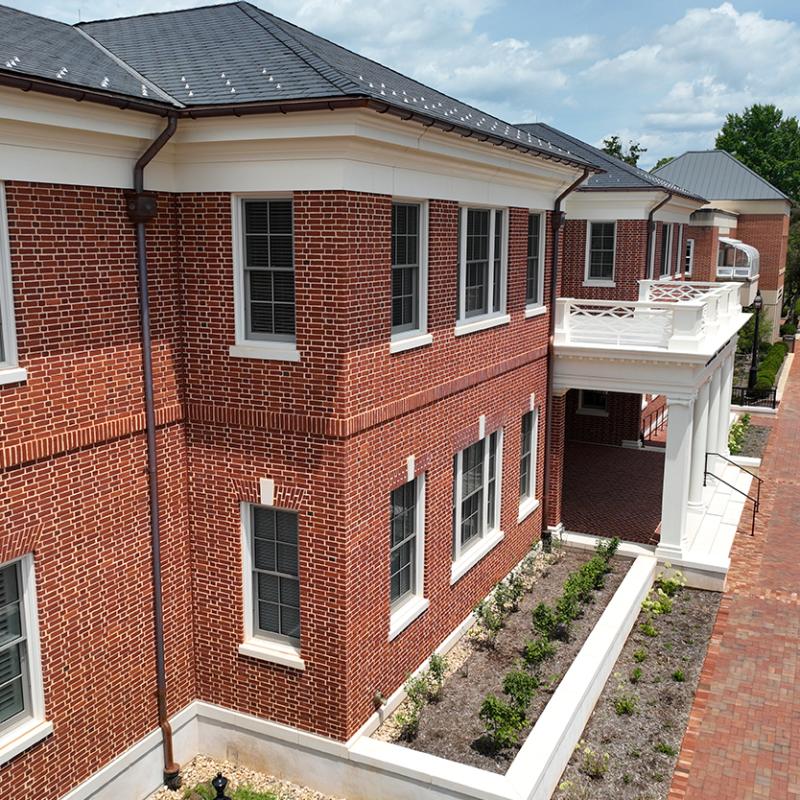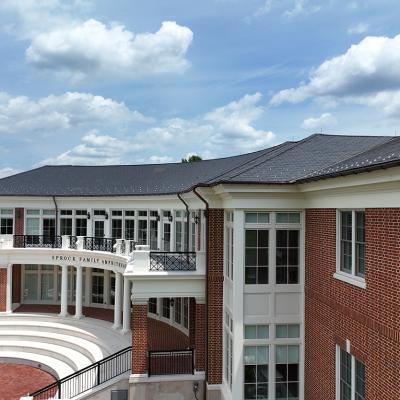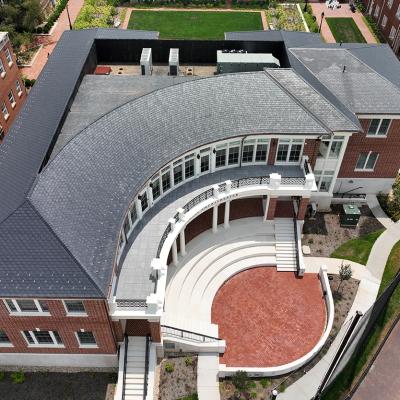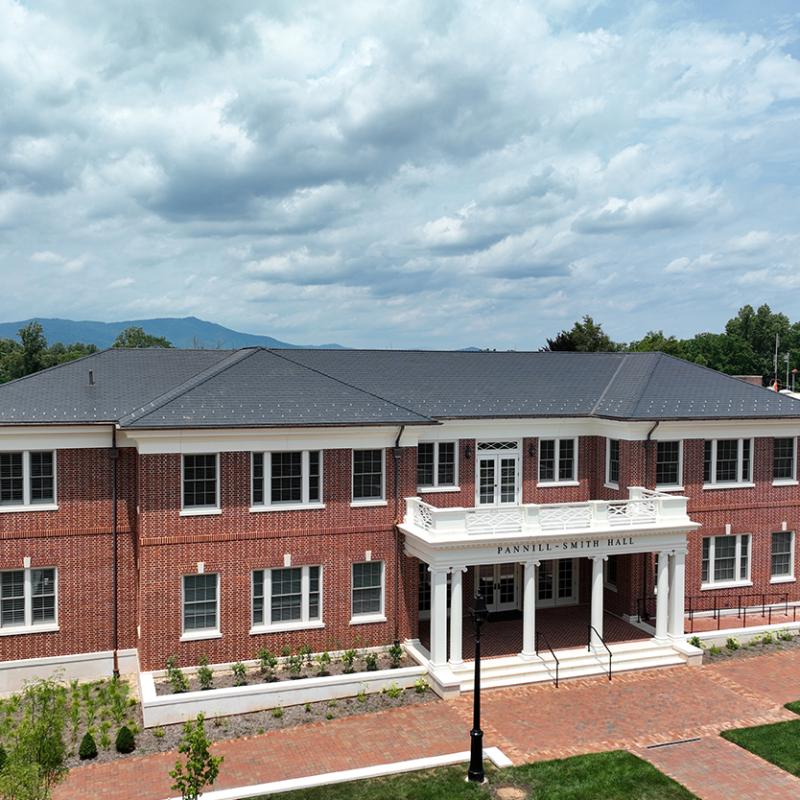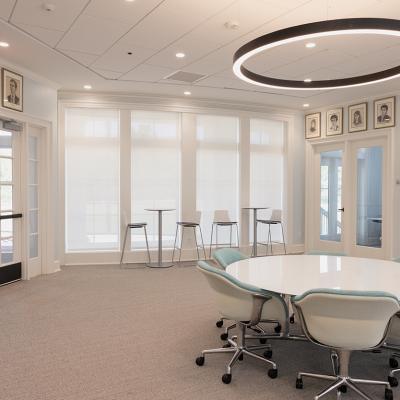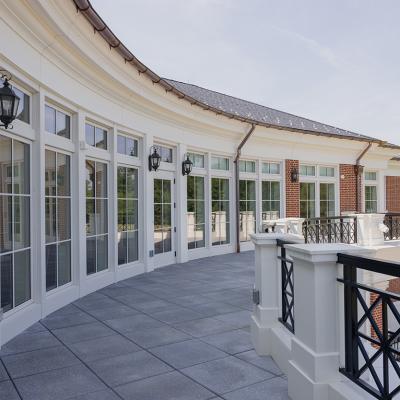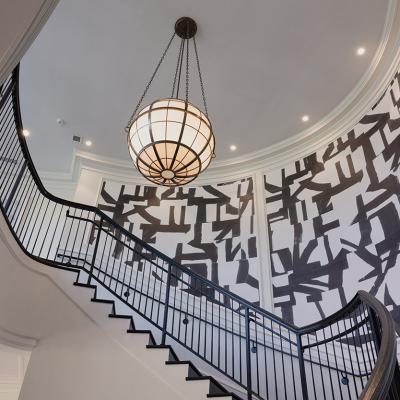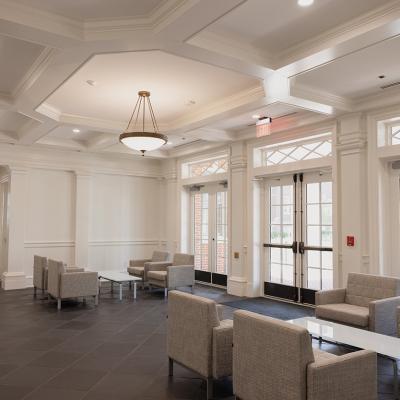K-12
Virginia Episcopal School - Pannill-Smith Hall
Interior Renovations
Project Details
In Association with GLAVÉ & HOLMES ARCHITECTURE
Jamerson-Lewis Construction partnered with Glavé & Holmes Architecture to renovate and expand Pannill-Smith Hall, the central hub of campus life at Virginia Episcopal School. The project included constructing a new kitchen to enhance dining services and expanding the dining hall to accommodate the school's growing enrollment. Additionally, the James A. Hight Library was transformed into a modern learning environment featuring a coffee house, study areas, and multimedia spaces. The design emphasizes adaptability and sustainability, aligning with VES's commitment to fostering collaborative and flexible learning spaces.
Owner:
Virginia Episcopal School
401 VES Road
Lynchburg, VA 24503
Contact: Rob Taylor
(434) 665-8100
Architect:
- GLAVÉ & HOLMES ARCHITECTURE
2101 East Main Street
Richmond, Virginia 23223
