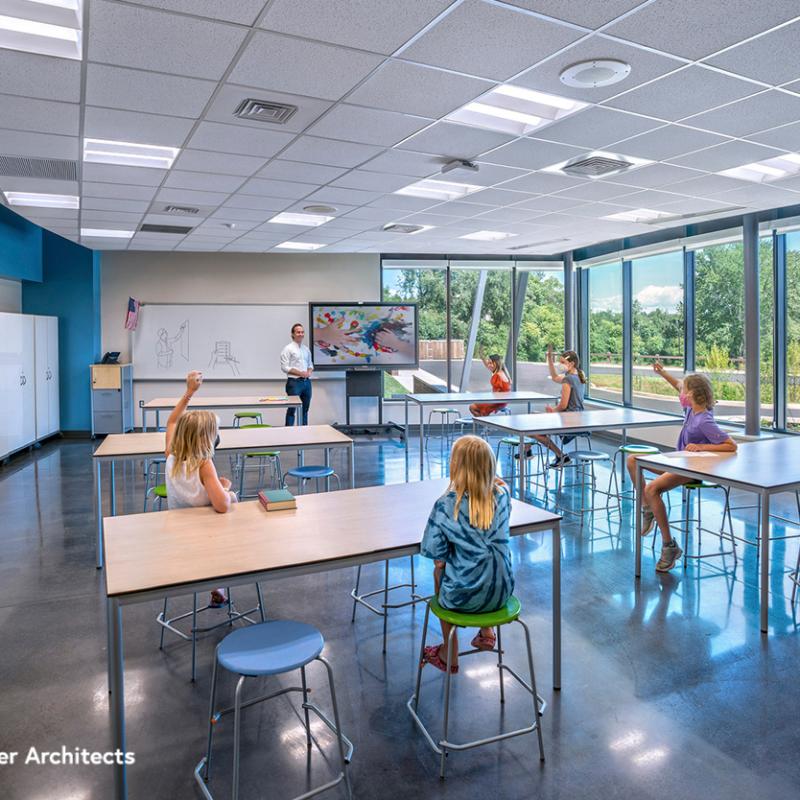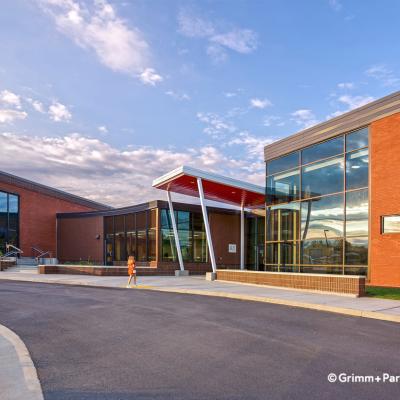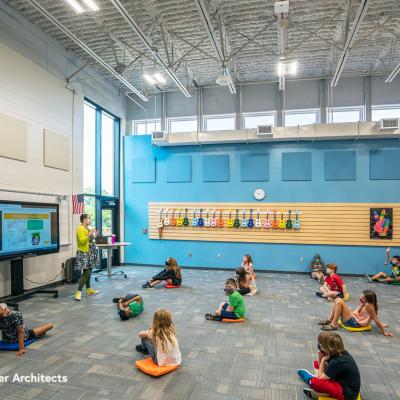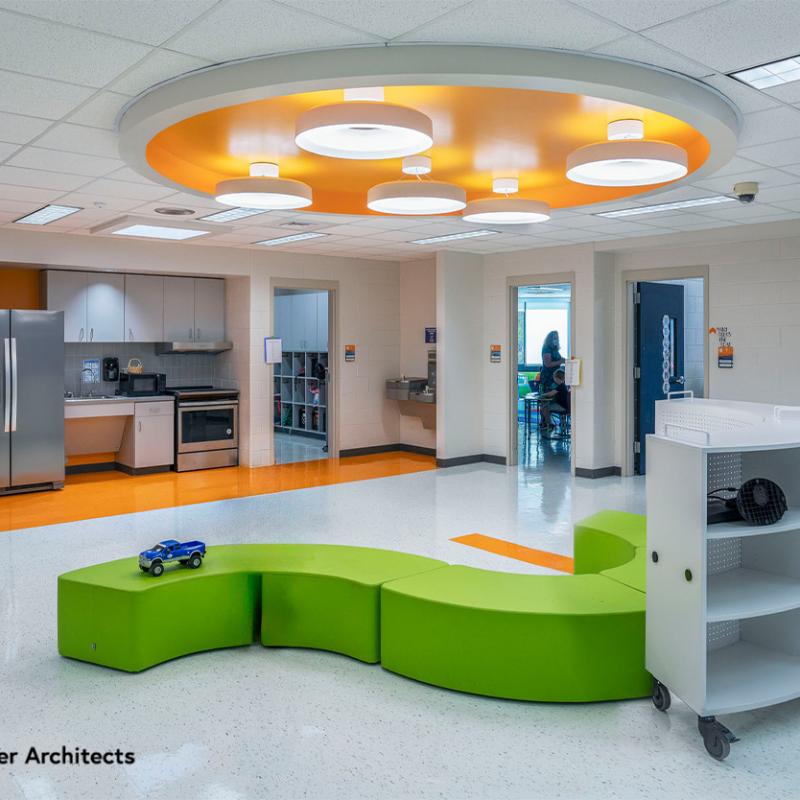K-12
Scottsville Elementary School
Renovations
Project Details
In association with Grimm + Parker
The project is an addition of 16,500 s.f. and complete renovation of approximately 26,000 s.f. of the existing school. The project adds a
new gymnasium, four classrooms and additional support spaces to the school, while renovating the existing gym into instructional and office space. The renovation also includes ADA upgrades to toiletrooms and upgrades to existing classrooms. The addition is steel framed with open web joists, and walls are steel stud and load bearing masonry. Exterior cladding is face brick; roofing is EPDM. HVAC is a VRF system localized just to the added and renovated areas. Also included is the addition of a new bus loop and landscaping/sitework around the new addition including walks and a new entrance canopy. The existing stormwater pond is being enlarged to accommodate the larger building and new paved areas.
Renderings courtesy of Grimm + Parker



