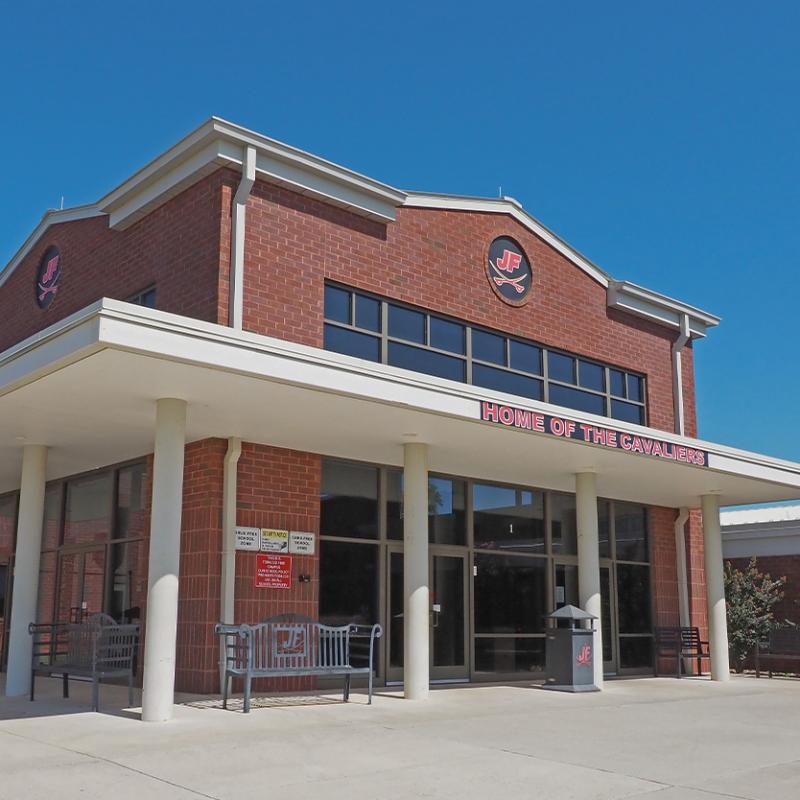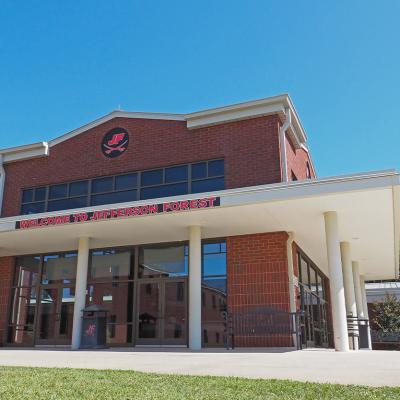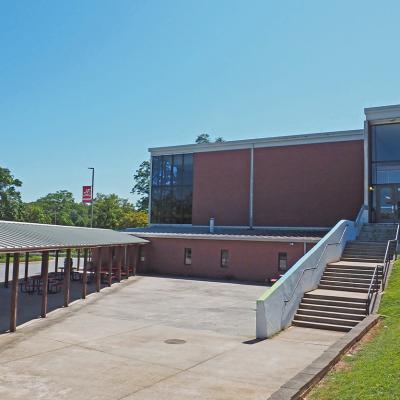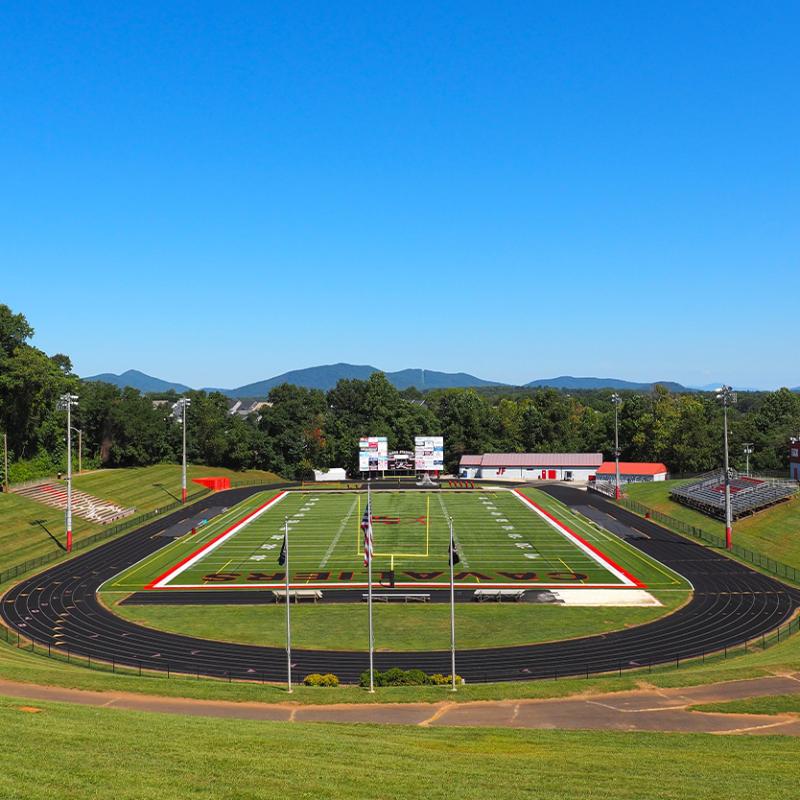K-12
Jefferson Forest High School
Renovations
Project Details
J.E. Jamerson and Sons built the original high school in the 1970s. We were contracted 30 years later to renovate and enlarge the existing structure to create a modern, efficient high school that could accommodate 1,400 students. This Virginia Public-Private Education Act (PPEA) project allowed us to create a partnership that included the Klemt Group, and Southern Air (JSK, LLC) for the design-build process. JSK, LLC was awarded this project after an extensive process that required the partnership to provide a guaranteed maximum price and 35% drawings 12 months prior to construction.
The existing facility was built on a sloping site, requiring four levels. The construction schedule was difficult as it was divided and completed in three phases to work around summer vacations. Our team rearranged the site the first summer for parking and traffic flow to accommodate the subsequent construction phases. J.E. Jamerson and Sons constructed a 2,000 seat gymnasium, a math/science wing, and a 900 seat state-of-the art auditorium.
The second summer our team renovated one wing of the existing school and transformed the existing gym into a dance room, weight room, and administrative rooms. The final phase of construction transformed the library into a dining facility with a new kitchen and servery. The lower level was converted into a new media center. The entire school is serviced by new mechanical and electrical systems, including up-to-date technology.
This project came in 2 million dollars under budget and was completed six months ahead of schedule.



