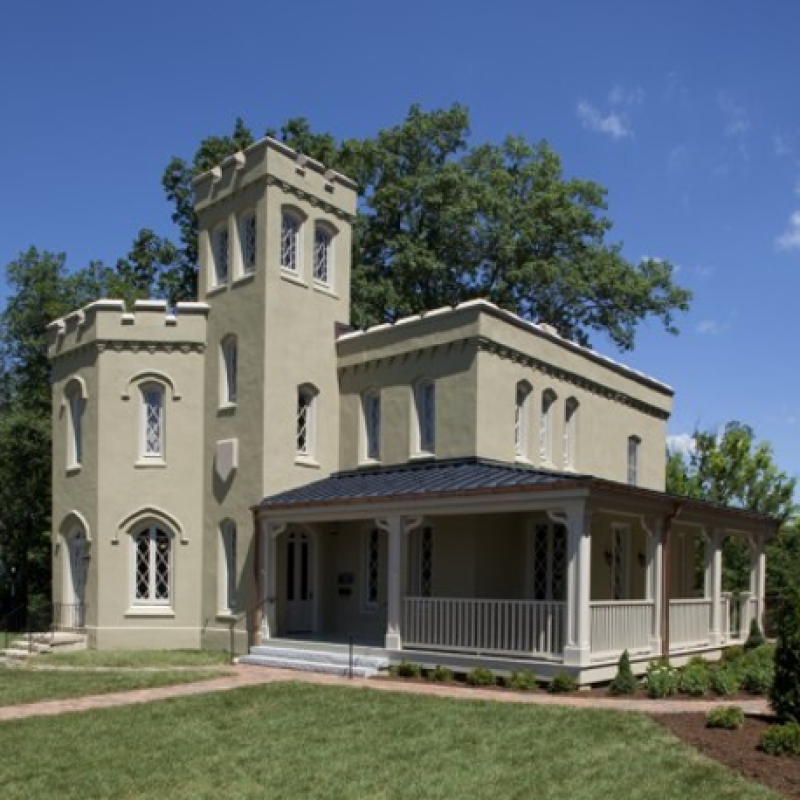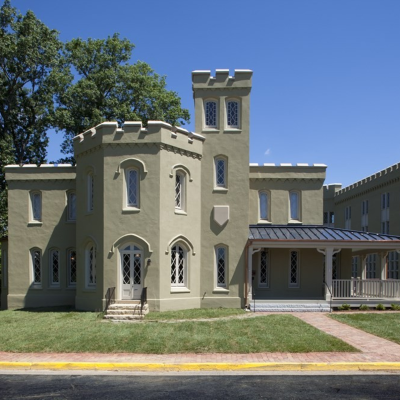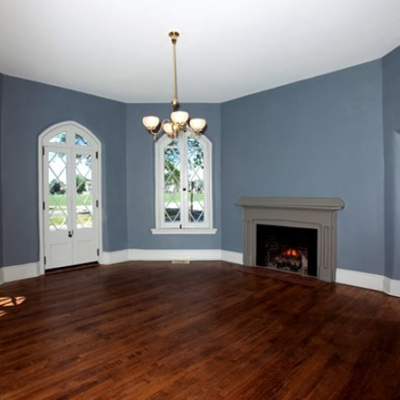Higher Education
VMI | Maury House
National Register of Historic Places, Court House Hill District #74002219
Project Details
In Association with Commonwealth Architects.
The Virginia Military Institute’s ca. 1850 A. J. Davis (architect)-designed ‘Maury House’ is located on the historic Parade Ground of the Post. Commonwealth Architects conducted an extensive study of the building, including original documentation from Davis’ own drawings and an assessment of the existing conditions. Based upon this study, detailed restoration recommendations and construction documents for the historic residence were drawn up. Work included the reconstruction of the missing front porch, and the removal of a 1950s bathroom in order to re-institute the original main floor circulation.
Work scope included, extensive restoration of the exterior stucco, new roof with new stone coping and repairs to the crenellations, extensive repairs/restoration of the historic windows, asbestos abatement, and repairs to the architectural stairs, railing and balustrade.
In addition to the need to properly restore the house, the building also had to meet the needs of a contemporary family dwelling. Thoughtful installation of new MEP systems were made, kitchen and bath spaces were renovated, a new family room addition was added at the rear and basement spaces were repurposed.
The Maury House is located on the VMI parade grounds in close proximity to Third Barracks (to the east) and the Superintendent Quarters (to the west). As a result, careful planning of construction activities was required to ensure least impact to scheduled events and activities.
Owner:
Virginia Military Institute
320 South Institute Hill
Lexington, VA 24450
(540) 464-7700
Architect:
Commonwealth Architects
101 Shockoe Slip, 3rd Floor
Richmond, VA 23219
(804) 648-5040


